Our model home at Anets Woods—which features the New Haven floor plan—is really coming to life! While we first worked on the model’s exterior and its shingle elevation, now we’re hard at work inside.
The interior is coming together as oak hardwood flooring is being laid in the foyer, living, dining room, den, kitchen, breakfast nook and powder room. Beautiful oak stairs, railings and balusters are being installed going up to the second floor. And the vent-free gas fireplace in the living room and structural walls in the kitchen are going in.
Soon, we’ll be adding the granite/marble surround to the fireplace, which will feature mountain cedar logs and a Wescott primed mantel, and installing the stunning kitchen and bath cabinetry and countertops.
Stay tuned for more model updates as we get closer to our grand opening this fall!
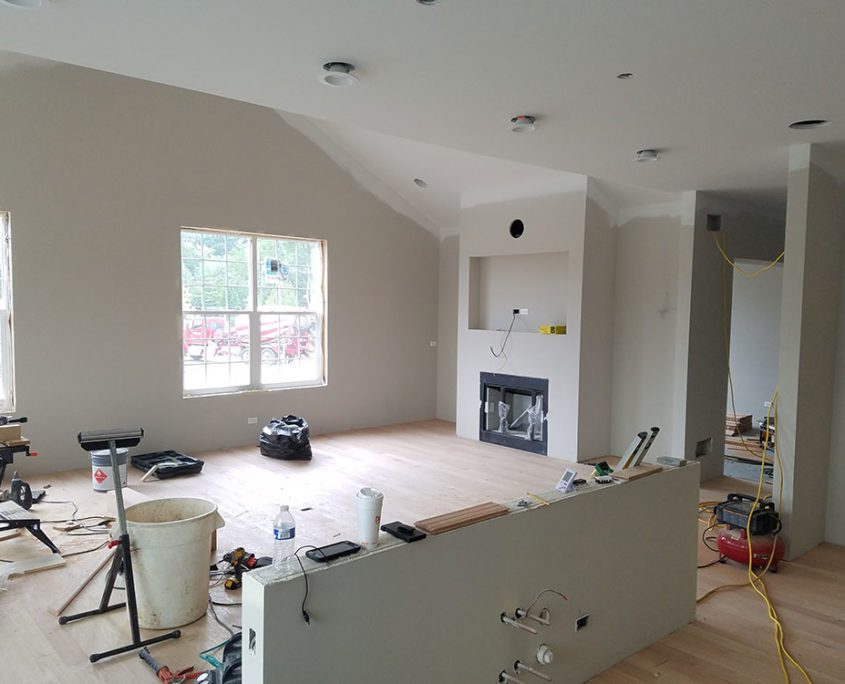
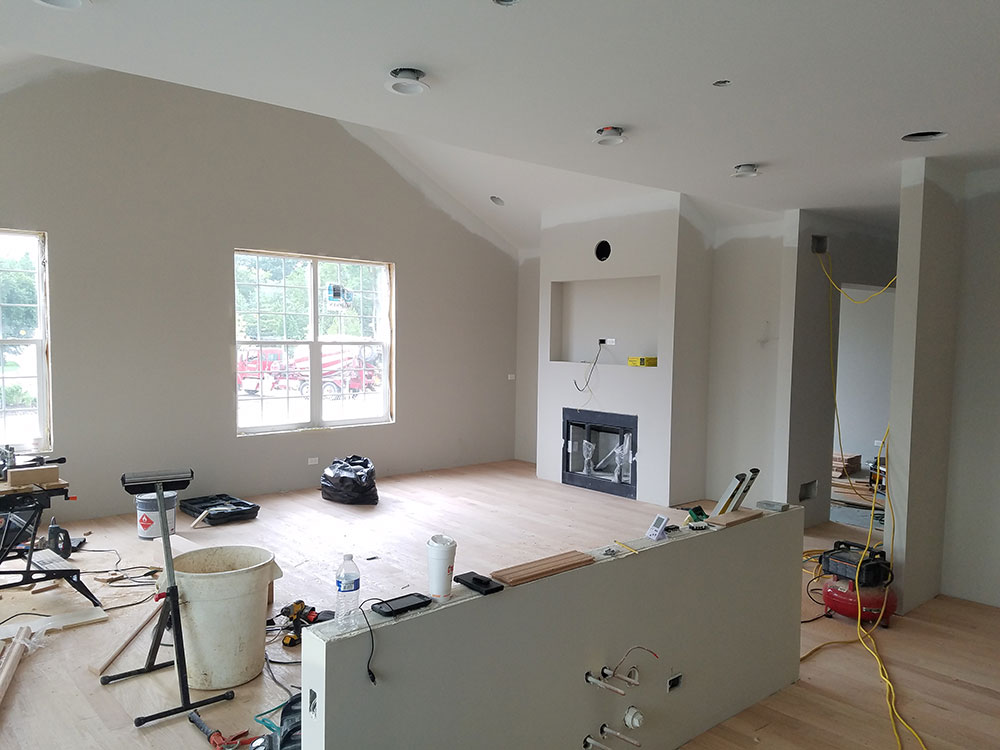
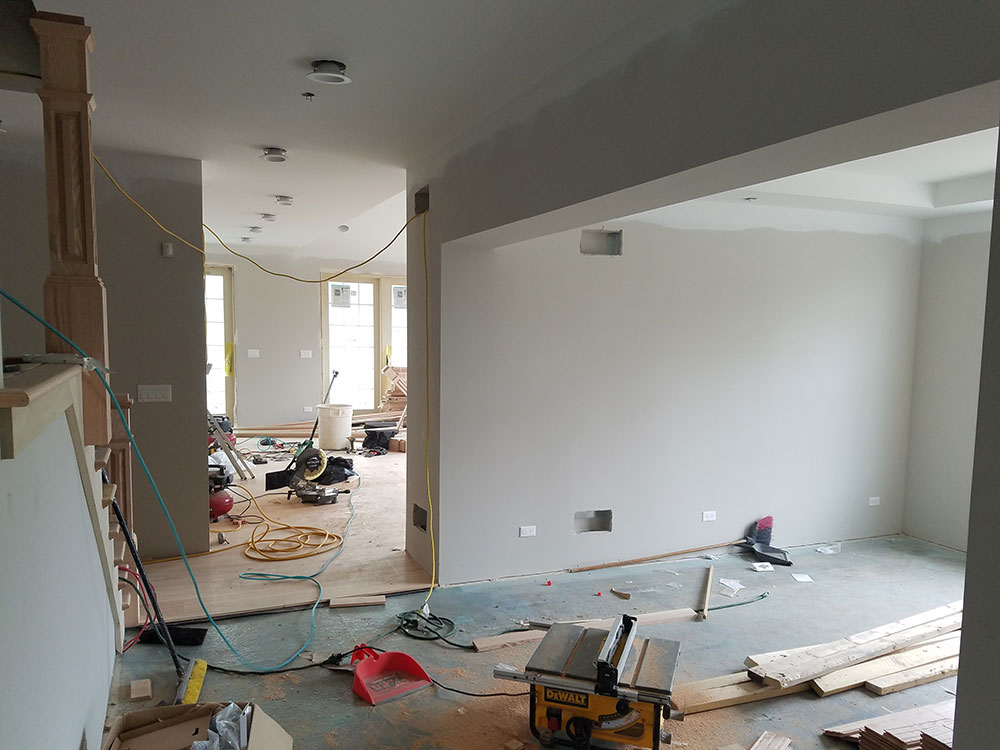
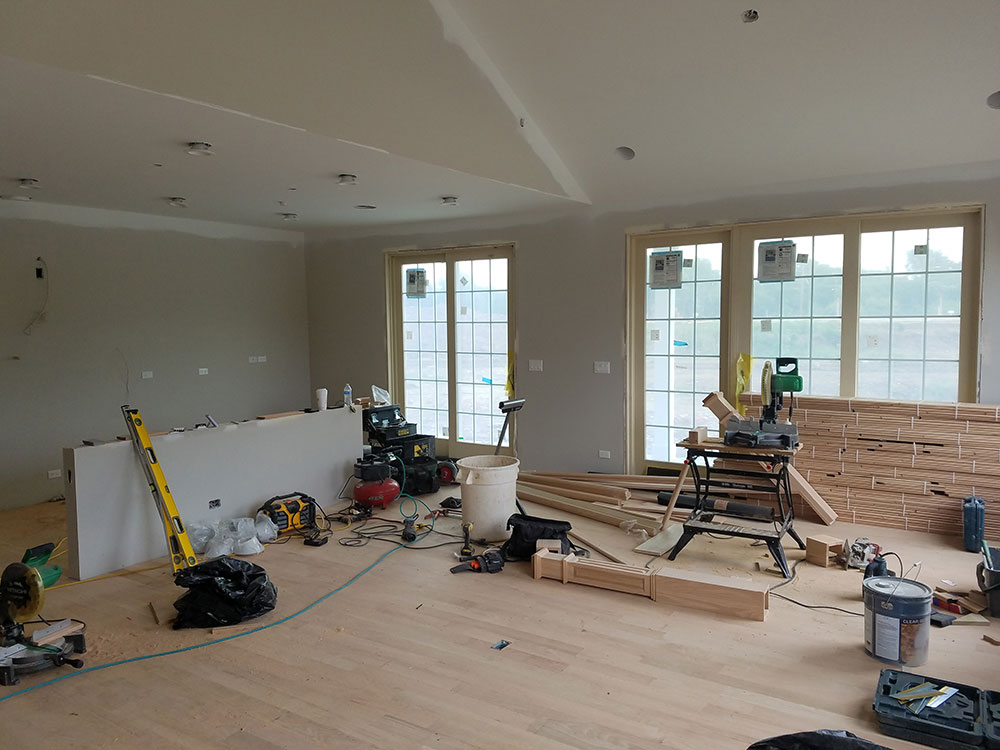
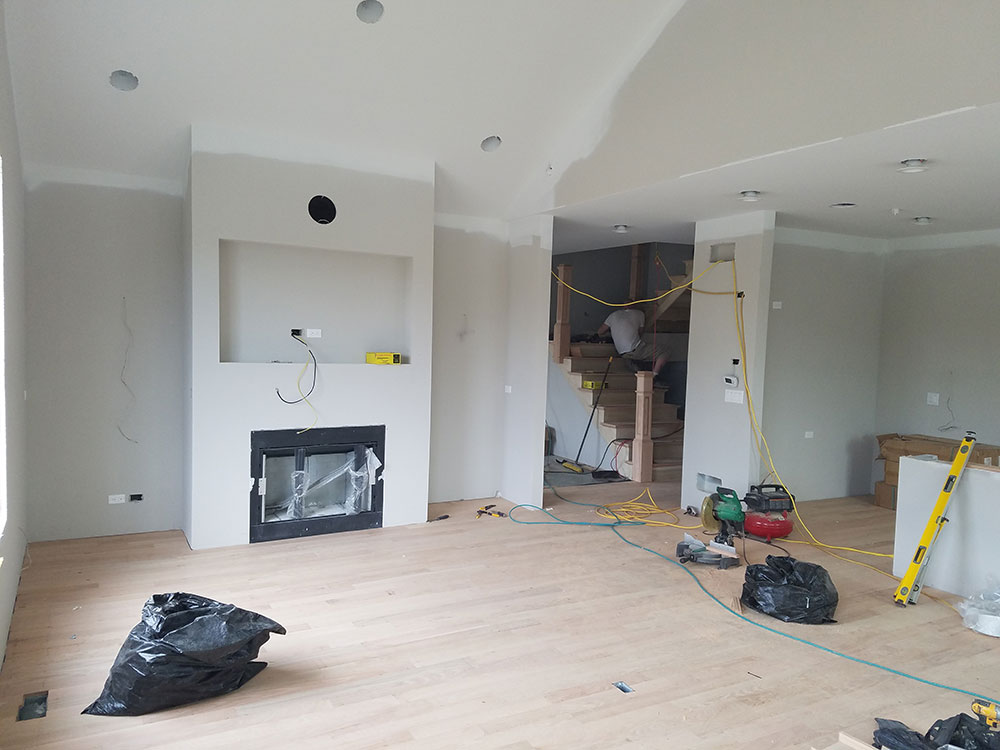


Leave a Reply
Want to join the discussion?Feel free to contribute!